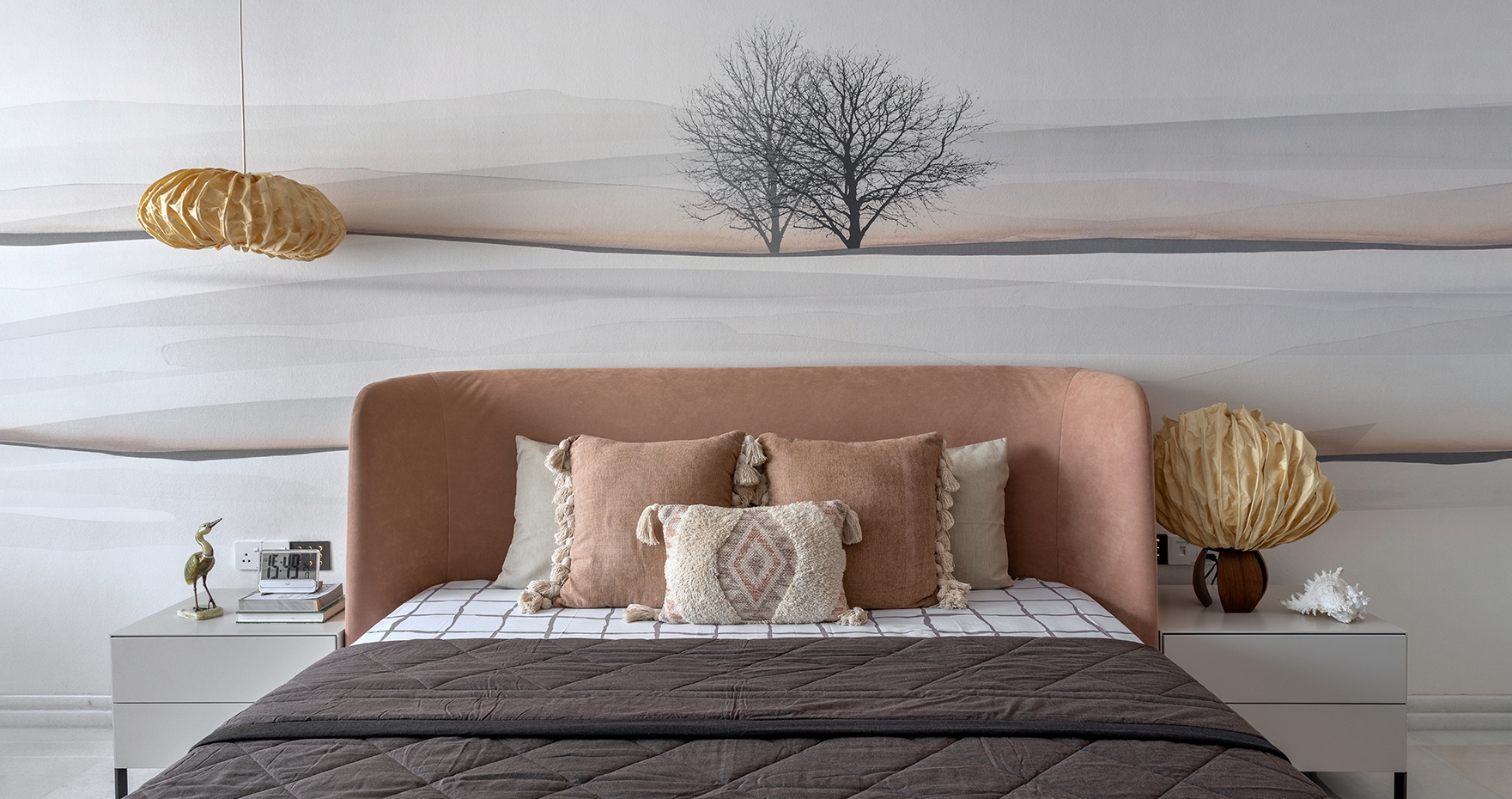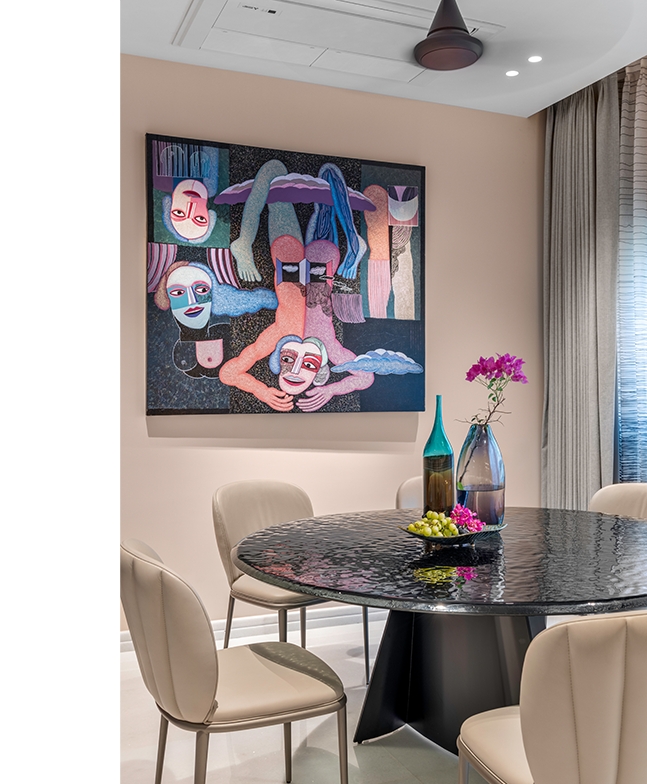
Kolkata, West Bengal
Flowing Water House
Experiential 3-D interior
Flowing Water House is an experiential design that elevates the functionality of a villa interior into a three-dimensional art installation, embodying the concepts of Time and Movement through the metaphor of flowing water. The exterior facade of this two-and-a-half-storey townhouse is inspired by Spanish villa architecture, which allowed us to incorporate classical elements into the interior design. We transformed the fragmented rooms on the ground floor to create a seamless flow from the entrance foyer to the open living area, den, dining room, kitchen, and the garden beyond. Various design elements, such as a 3D-printed mural, a hammered glass dining table top, draperies, curated artworks, and broken concrete lights stitched with straw, symbolize evolution and depart from a static interior design approach.

The spatial narrative of Flowing Water House continues across its upper levels, where each room is designed as a reflection of movement and transformation. The first floor accommodates a serene mandir, a functional study, the main bedroom, and a daughter’s bedroom, each tailored to its occupant’s personality. The mother’s ground-floor bedroom balances asymmetry through fenestrations, existing wall art, and decorative lighting. The attic-level son’s room, along with a compact laundry and an inviting open terrace, extends the home’s philosophy of fluidity into a tranquil outdoor retreat. A miniature capsule lift seamlessly connects the floors, reinforcing accessibility within the evolving spatial flow. Completing the design’s essence, a cascading waterfall in the garden corner brings the concept of flowing water into tangible form.

PROJECT STATUS
Built
Size
3000 sqft
Completion of the project
2024