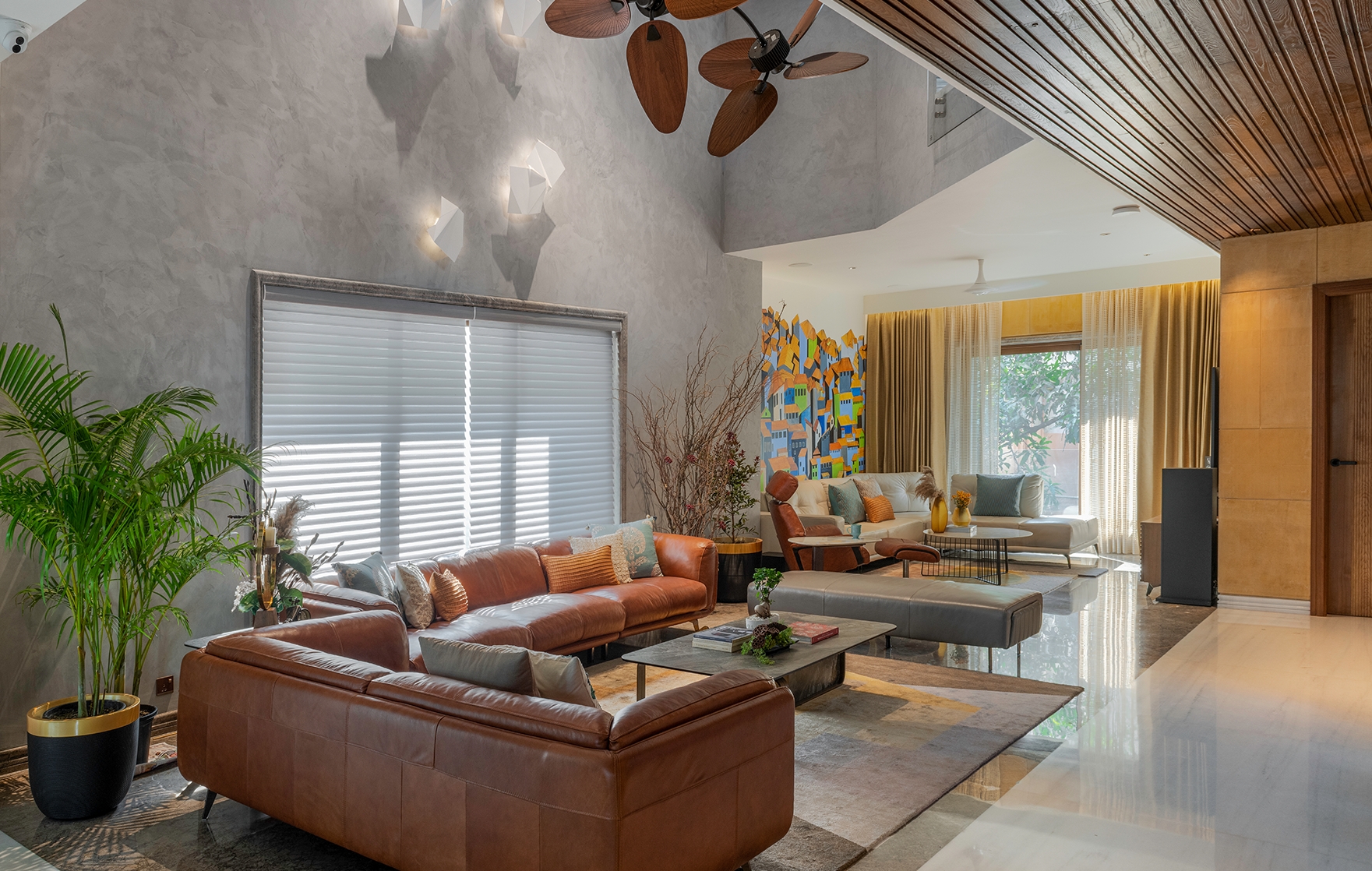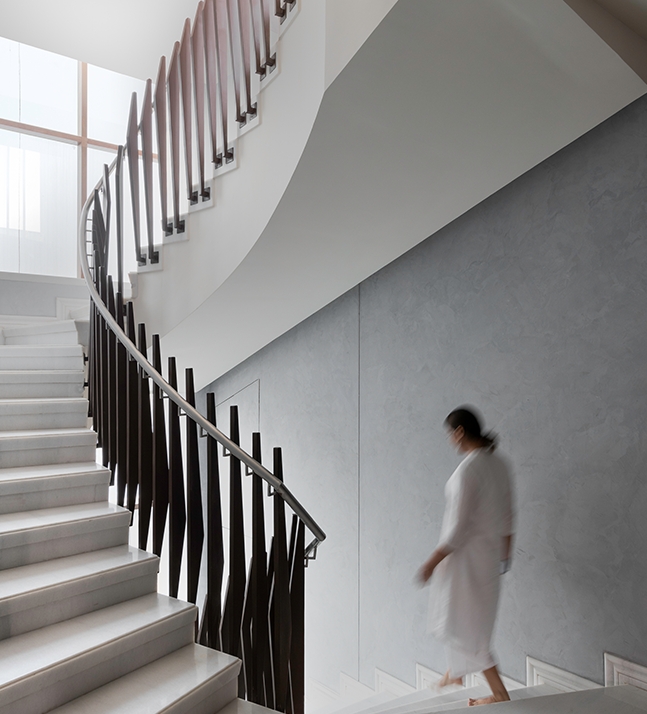
Saltlake, West Bengal
Facet House
Invisible architecture
“Aseries of facets on facade and artful interiors
characterise this four-storeyed Kolkata home.”
- Surfaces Reporter Magazine
Preserving the four full-grown trees on the plot was the guiding principle in designing the facade of Facet House in Salt Lake City, Kolkata. The house is designed as a three-storied structure above the parking floor for a multi-generational family on a 3?? Sqm plot. While considering the bylaws for regulatory open space, we detailed the facade in receding colours and facets to accommodate the spreading branches of the trees and allow the villa to remain shrouded in foliage. The wood-look flutings on the facade are actually a composite of pet bottles and wood waste! Reflective glass on the windows mirrors the foliage to complete the ‘unseen’ look!

In contrast, the interiors reflect the layered relationships within the multigenerational family. The staircase extends the concrete and faceted language of the facade, with a parametric balustrade adding a sculptural element. The first floor hosts an open-plan living-dining-kitchen-family space, designed to embrace tree-lined views while channeling the vital southern breeze. A double-height void above the formal living area fosters connection with the upper floors. Grey concrete and faceted wall lights create a backdrop for bold blues, greens, and ochres in the artwork, where perspectives subtly illustrate the nuances of different viewpoints in life.

PROJECT STATUS
Built
Size
6500 sqft
Completion of the project
2022
Feature