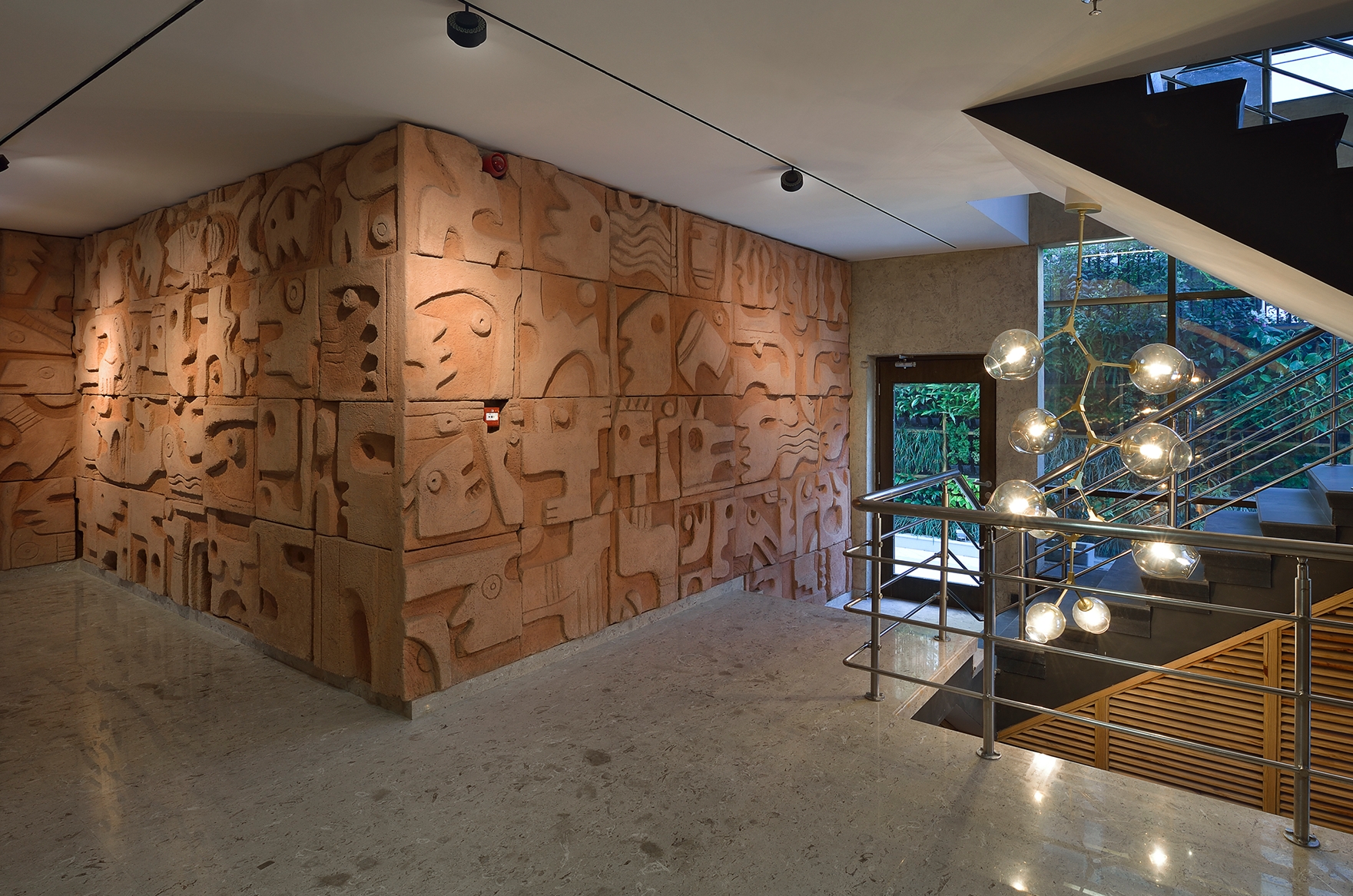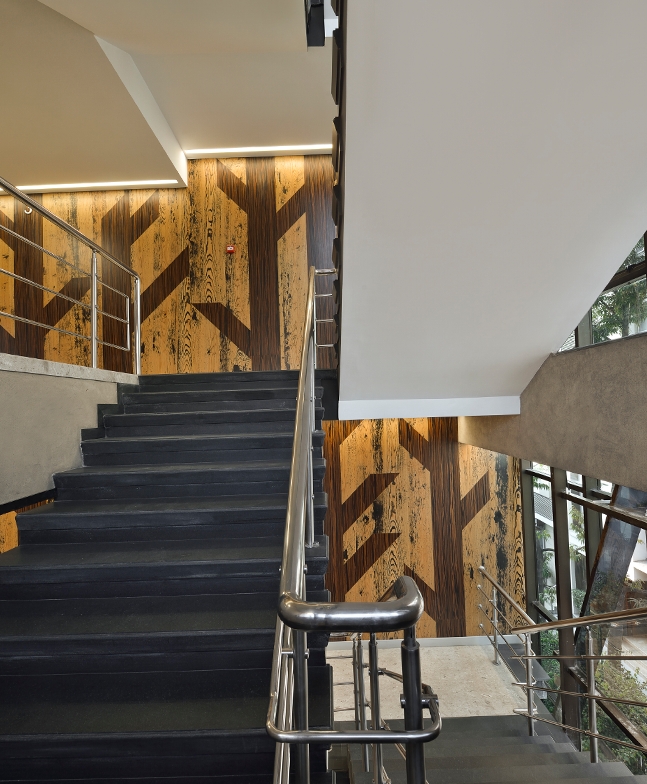
Kolkata, West Bengal
Terramin
Nature’s Corporate Office
“Aesthetic Brevity”
– Devyani Jayakar, Mondo*Arc India
Workplace design is crucial because people spend a significant portion of their day in the office. We envisioned this environment as a park—natural, rejuvenating, and conducive to focus, collaboration, and learning—when designing Terramin, the corporate office for Rawmet Resources, a mineral trading company. Located in Kolkata, the six-floor building spans approximately 20,000 square feet, with vehicular parking in the basement. While the lower three floors are for rent, Rawmet occupies the top three and the roof. Being both architects and interior designers allowed us to create a seamless spatial narrative beginning in the lobby, which features terra concreta artwork symbolising the connection between man and earth. The corridors on the upper floors incorporate rock textures and wood inlay patterns that evoke a graphic forest. A highlight is the Rawmet reception on the third floor, designed to resemble an open plaza with a live green wall that brings nature indoors. The open office layout emphasises natural light, and the few enclosed spaces include the conference room and director’s chambers.

Besides the cafe, we created a solar pavilion on the terrace as a collaborative space for motivational sessions. A glass façade allows the building to integrate harmoniously with its surroundings while managing heat gain effectively.

PROJECT STATUS
Built
Size
19958 sqft
Completion of the project
Jan 2017
Feature